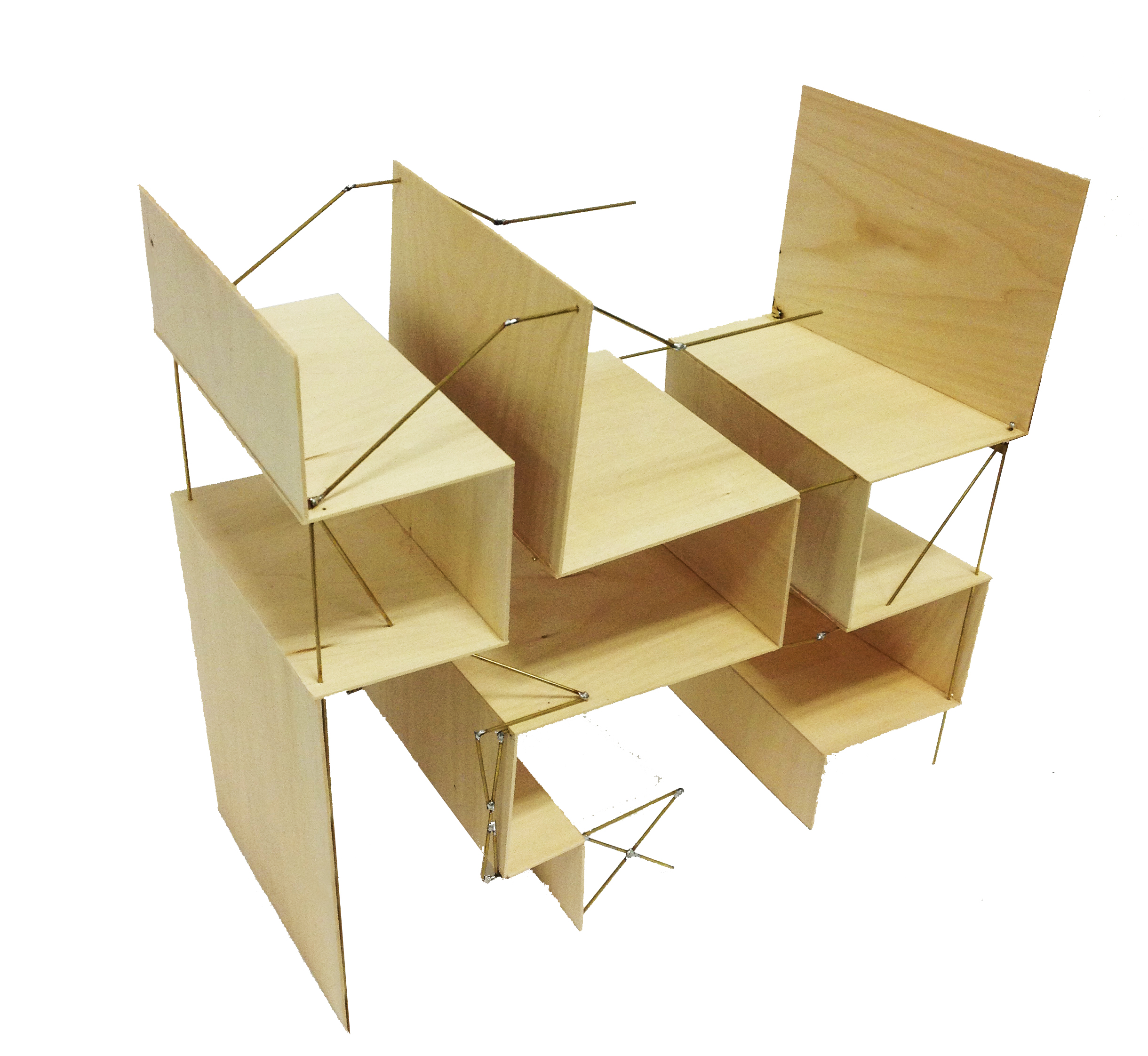Building Emotion - Thesis
Building Emotion (BE) translates ineffable responses to offbeat audiovisual content from the Internet into unexpected, materially-rich environments for bodily interaction. Digital media offers unique experiences that are positively expanding the bandwidth of human emotion. To advance this claim, BE extracts therapeutic qualities from four pervasive trends in digital escapism: ASMR, Mukbang, Slime and Breadfaceblog. In each, the project analyzes and develops corresponding material environments that translate their inherently digital sensations to the physical realm.
Situated in Nunavut, Canada, an unassuming shed is filled with piles of inhabitable flesh-toned blobs that are human-like in appearance, each texture-mapped with digitally-manipulated images of skin. Upon slipping into a similarly-mapped sensory singlet and entering each blob, visitors will experience unusual forms of delight connected to each trend.





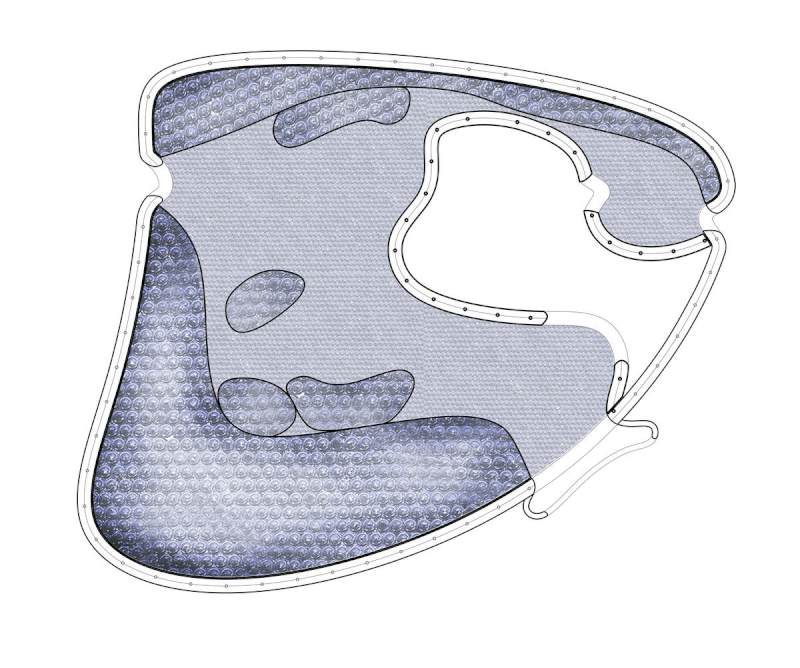



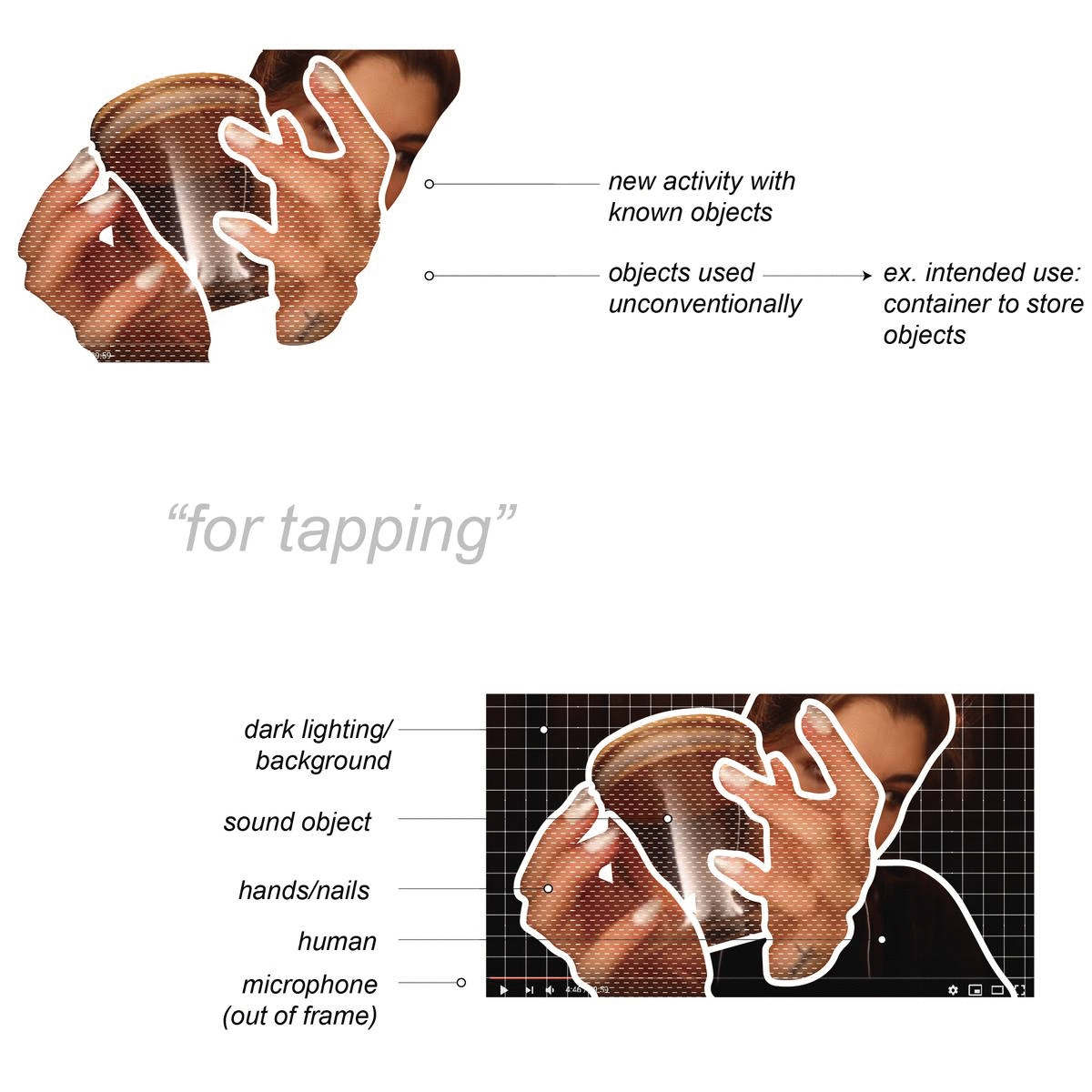













La Rivoluzione Delle Seppie
In collaboration with the cultural association Le Seppie, architecture collective Orizzontale, and the local Italian cultural association Ex Convento, we worked together to redesign a historical convent into a cutural centre using repurposed materials. Our collective goals were to utilize research, design, technology and teaching as tools to improve the cultural fabric, promote social integration and foster general development in and around the town of Amantea and the village of Belmonte Calabro in South Italy. As a group we were focused on exploring the narratives created by migration and what it means to be local.






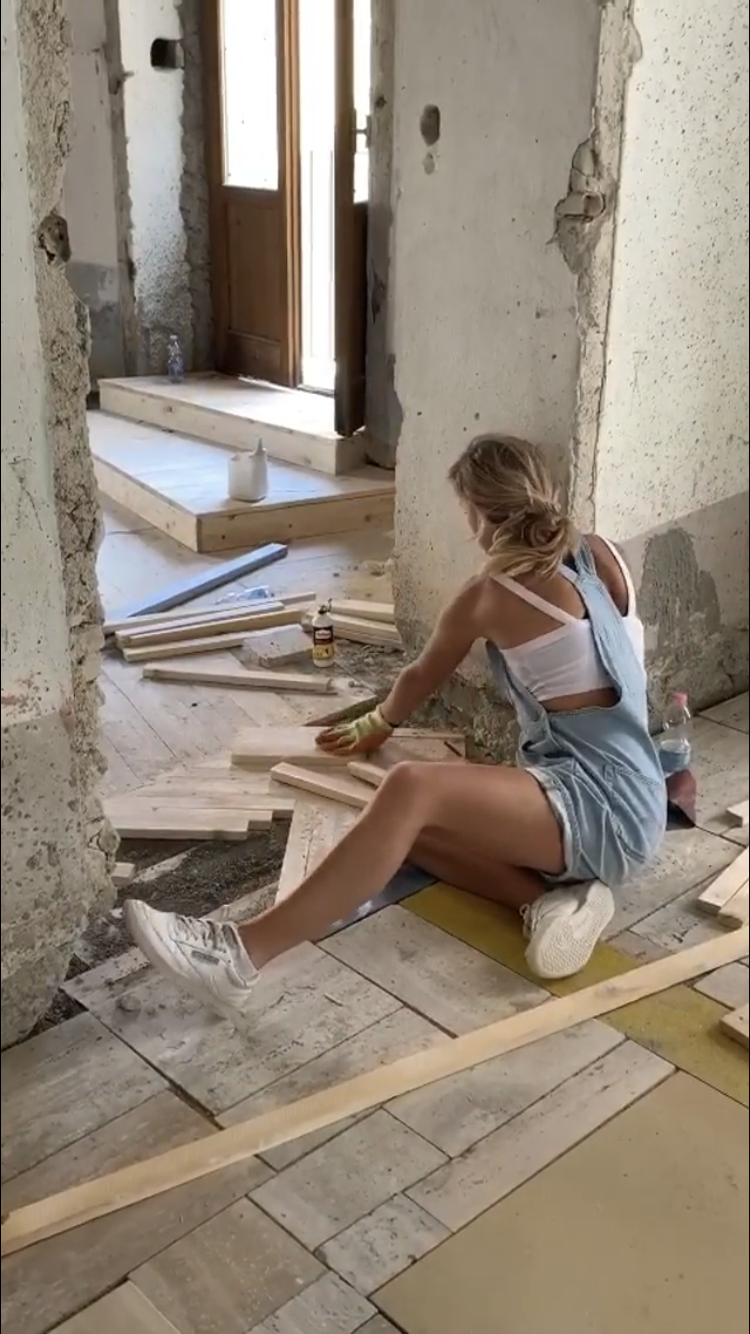
Force of Things
The Force of Things is a project created by musical composer Ashley Fure and architect Adam Fure. It is called “an Opera for Objects”, which involves an eerie performance in a curated environment that focuses on grappling the difficult ecological shifts and the fast pace of environmental changes relative to the scale of human life, which differ tremendously. Vibrating subwoofers, cables, and delicate forms create an infrastructure that are all used instrumentally to create sounds. My responsibilities included fabricating the dangling infrastructure that served as the primary set pieces, aided in design decisions for the specific performance which took place at Montclair State University, and installed the objects on site to withhold stress during performances.


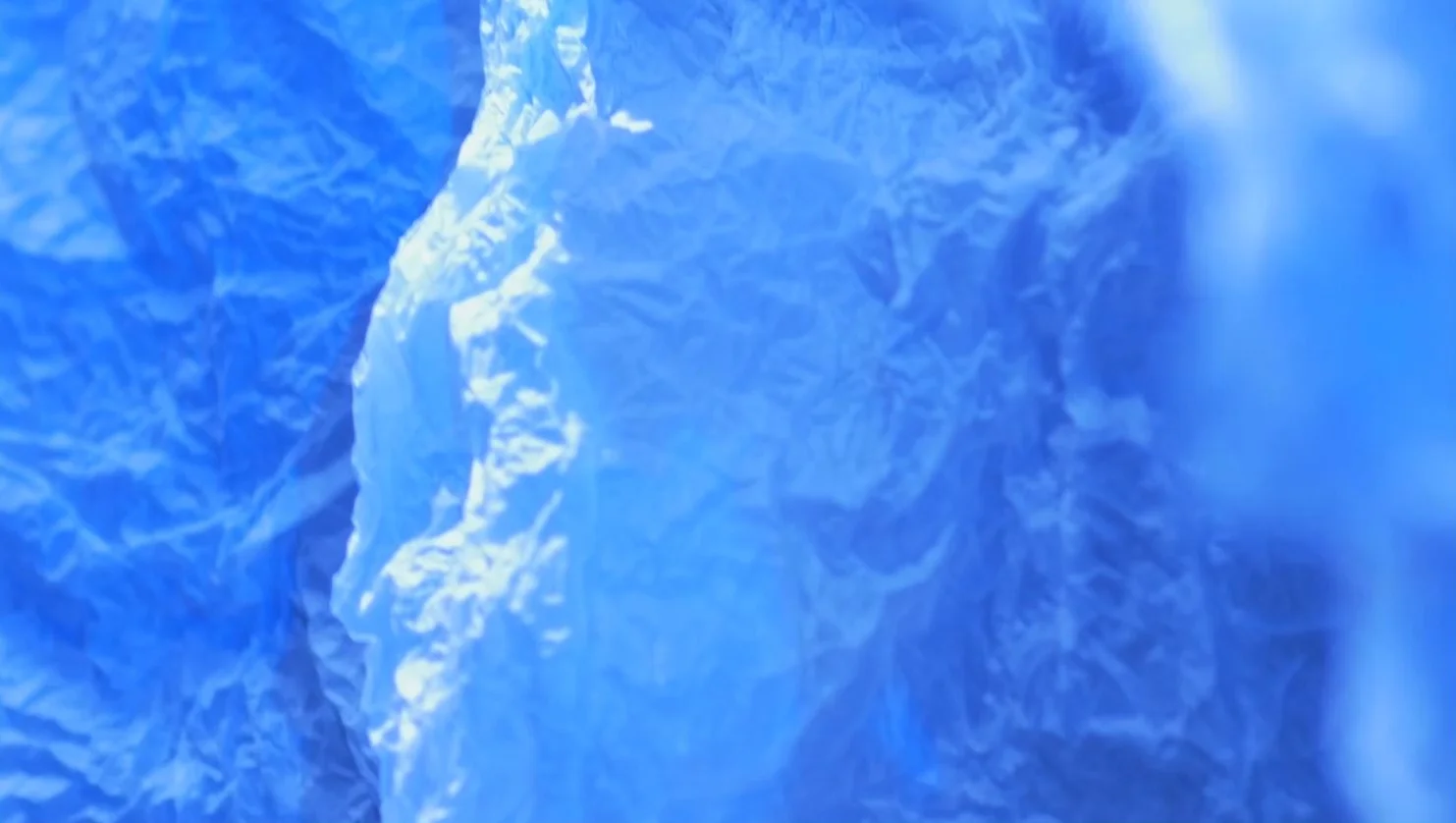




Detroit Market
This market intends to facilitate beneficial adjacencies between vendor booths, and behave as an incubator.
The columns include features such as solar panels, cooking chambers, water collectors, specialty lighting, and seating. The vendors are encouraged to set up their stalls adjacent to a column that suits their needs.
The vaults on the roof facilitate shelter for business meeting spaces, which lean and tilt in response to both the columns and the ideal corner condition creating a semi-open plaza.







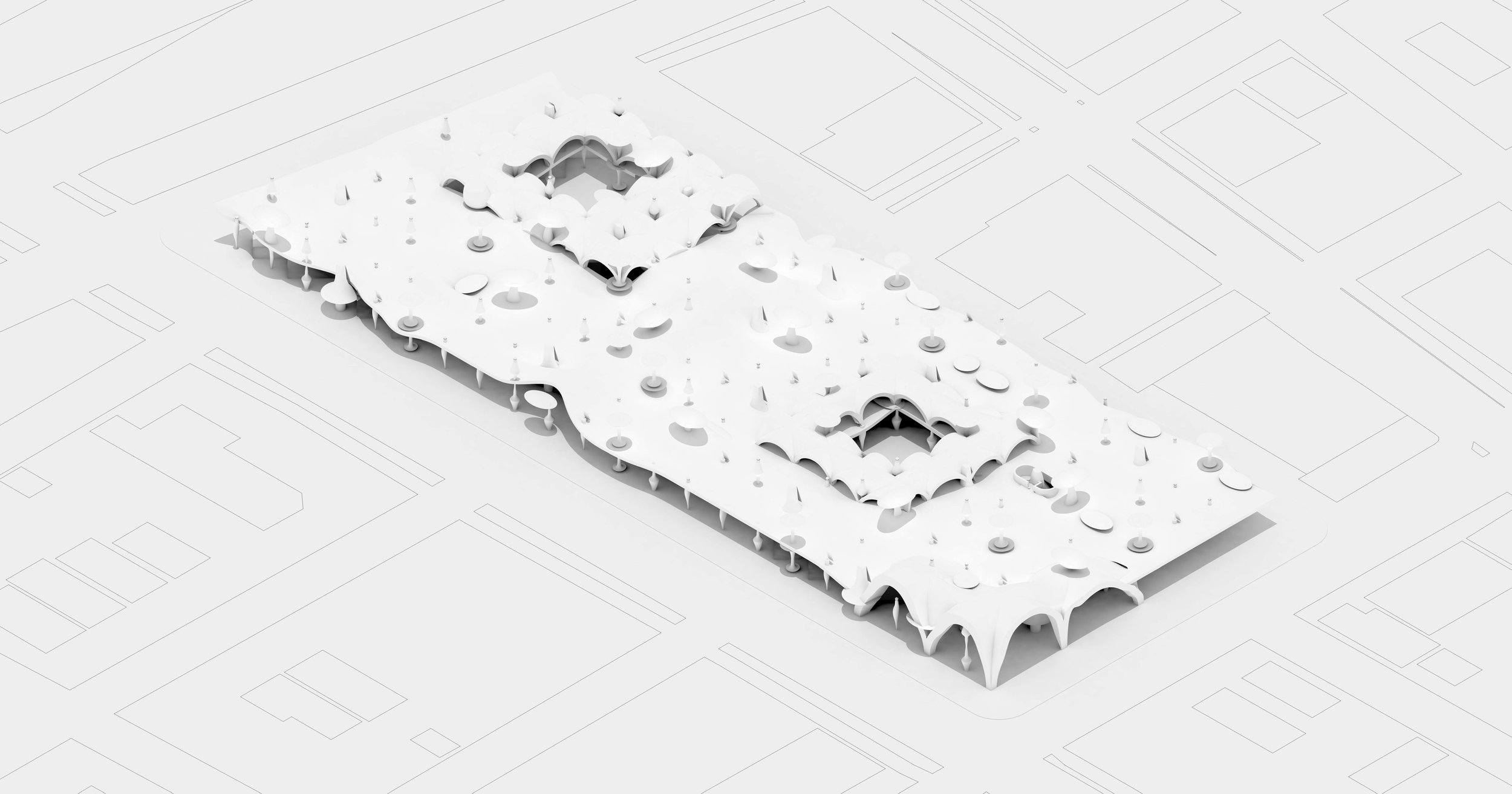




Vice Versa
adverb
1. to swap, exchange, or trade items or situations:
Vice Versa is a competition proposal for the Regulation Housing in the Biennial Garden District in Venice, Italy which unprecedentedly hosts the community by providing an opportunity for the tourist to feel like a local and the local to experience the joy of being a tourist in their community. The swapping is achieved in multiple aspects of the proposal including mirrors/specchi, wooden foundations/fondazioni lignee, pergola-platforms/pergola piattaforme.
By juxtaposing locals with tourists, permanence and temporariness, and old with new, the space becomes a symbol of contemporary Venice.





Miscellaneous


















The Little Book of Big Ideas
This book was designed as the 12th book of a series titled “12 Books on Architecture”, which aims to introduce ideas related to architecture and planning to a wide audience of readers in a simple graphic language. The series is hoped to have value to readers of all ages. This book titled “The Little Book of Big Ideas” defines and exemplifies a variety of terms commonly seen within the discipline of architecture. Below are examples of some of the pages in the book.








Fire House 0
The catalogue of fabric typologies has a multiplicity of meanings which include ideas of domesticity, nostalgia, performance, protection, and shelter. This fire house explores greater possibilities for tectonics of fabric as architecture.
The variation of tent and drape types distinguishes different programmatic elements of the fire station. The basic ridge tent, for example, is tied to ideas of camping and survival, which can relate to the working schedule of a fire fighter and survival as an element of the profession to protect and save. A circus tent represents community, gathering, and entertainment which have potential to enhance a fire station’s programmatic possibilities.

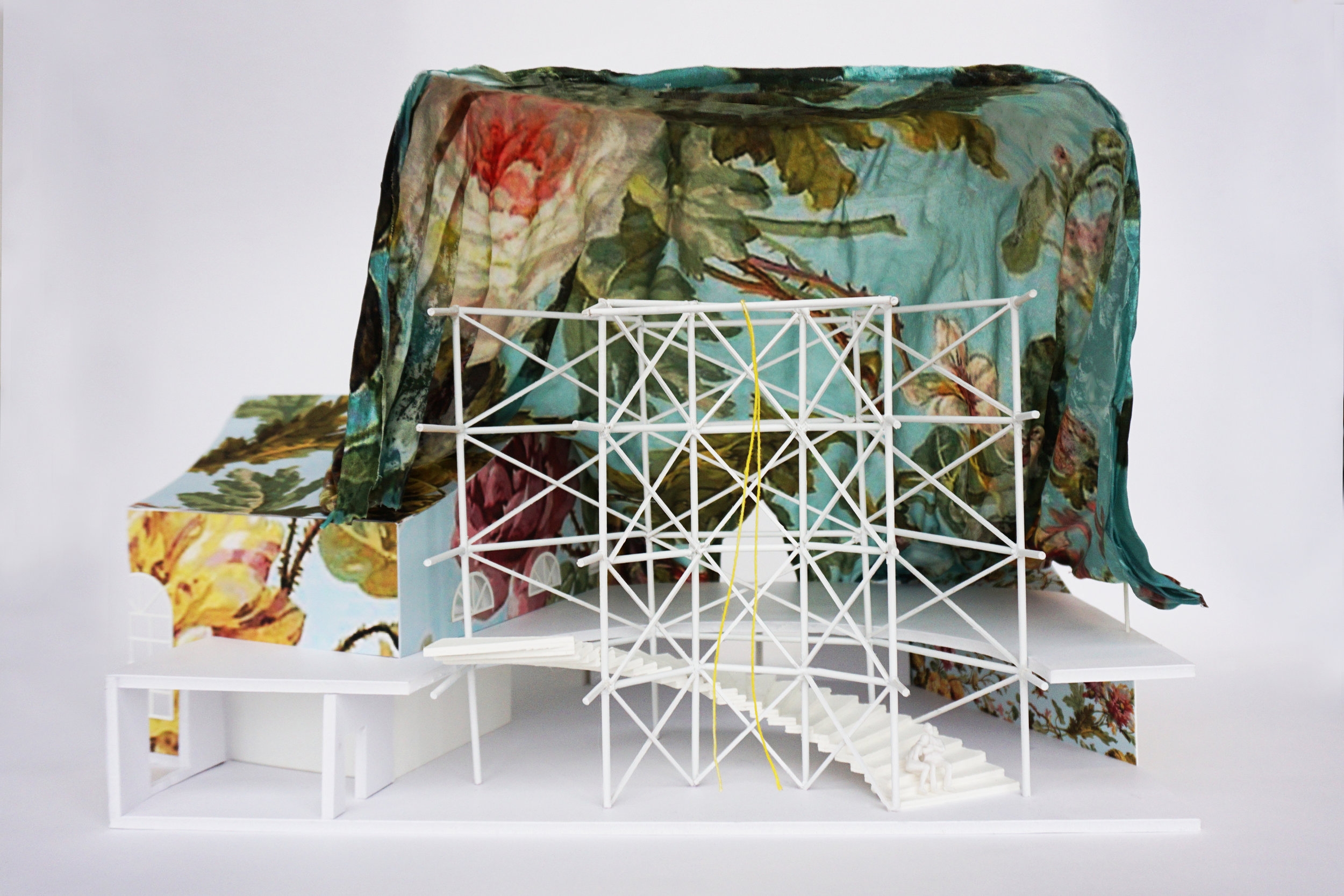
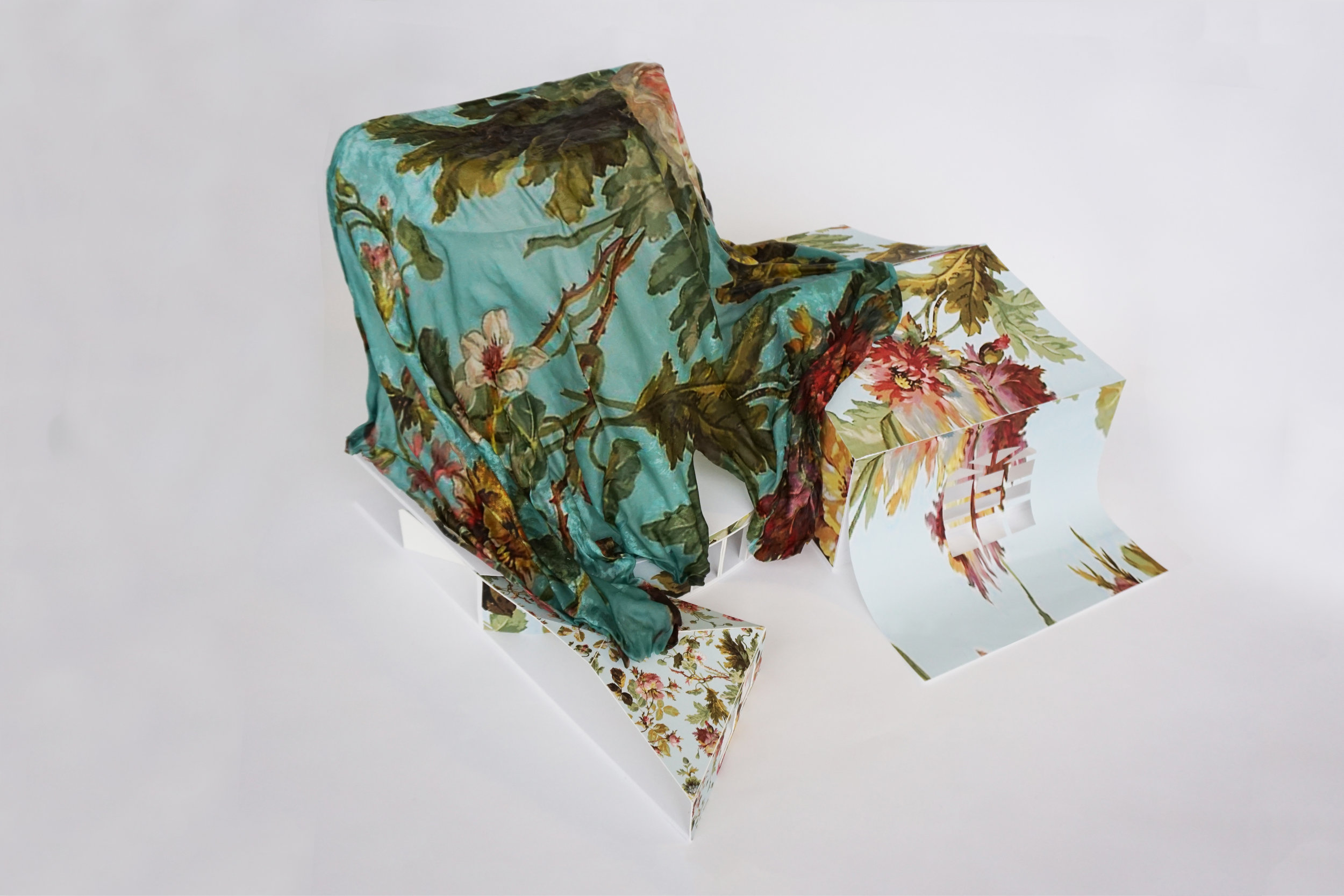



Album Cover



Pittsburgh Hotel
This boutique hotel is a playful three story building that formally combines raumplan and free plan using an L shape. The rooms are tightly organized within the L, and the lobby, conference rooms, grand staircase, and pool are within the square. As you move up each floor the boundary between the raumplan and free plan is broken.



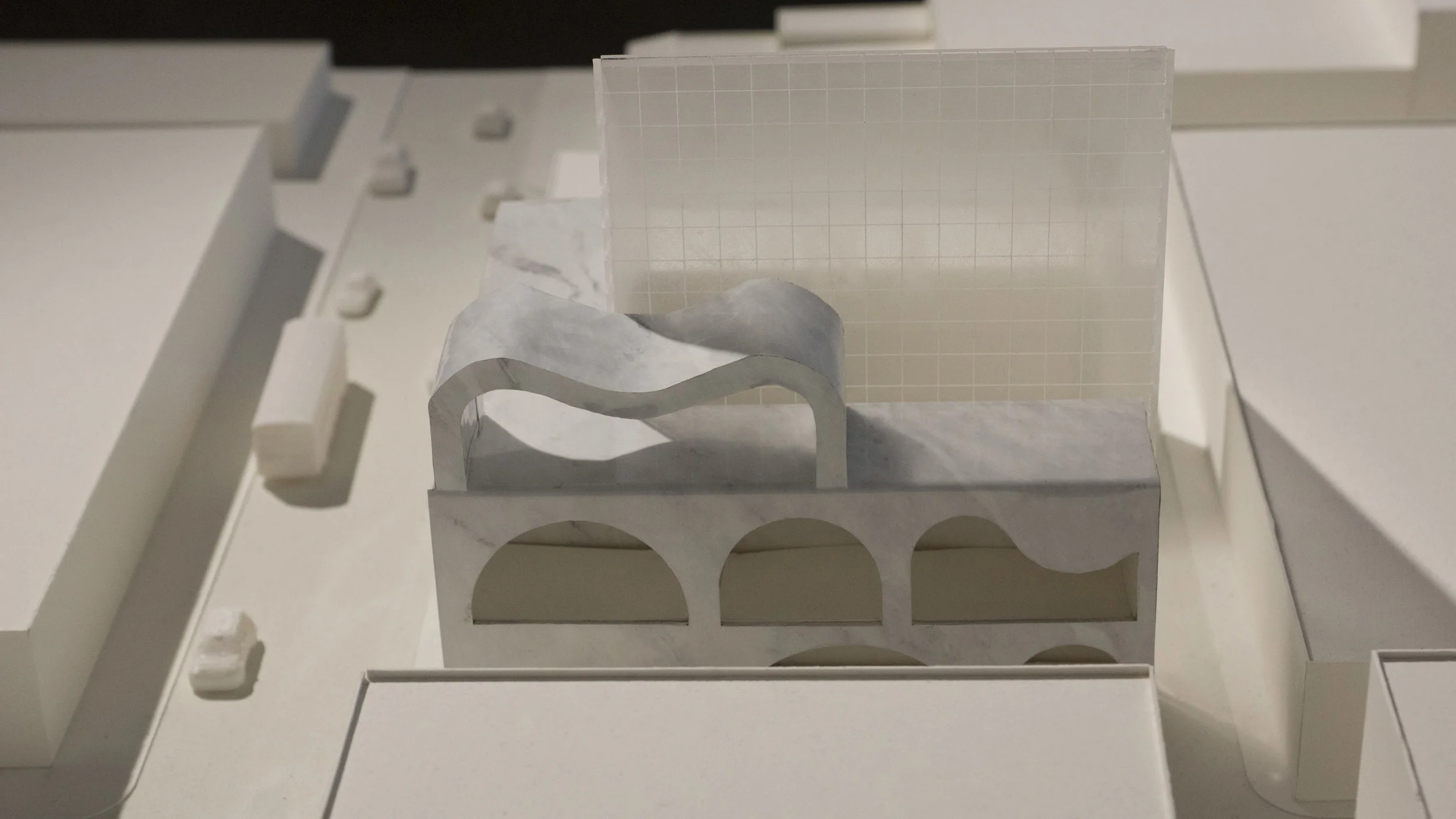




Shenzhen Bay Super HQ
Enric Miralles Benedetta Tagliabue (EMBT) was shortlisted to create the Urban Design Plan for Shenzhen Bay’s Super Headquarters Base. The urban plan for Shenzhen, China offers an environmental and pedestrian focused space that provides new economic activity for the region. A double skyline was introduced to provide a vertical city, allowing public functions in the middle of the towers, as well as a new diagonal pedestrian grid with sky-gardens and sky-promenades. Light pollution is significantly reduced by maintaining dark zones in the fauna habitats at night.
Design Team: Benedetta Tgaliabue, Stefan Geenan, Marzia Faranda, Gabriele Rotelli, Jacqueline Daniel, Prada Ioana Francesca, Francesca Romano, Laura Sottosanti, Domenico Federico, Ivan Simotti, Vincenzo Cicero Santalena, Lluc Miralles









Disciplined Obj.
This project began with photographing a chair to create David Hockney photo collages, and rejoining them to be seen in a different perspective. To explore the constraints and possibilities of translating observed phenomena, superimpositions and various perspectives are pasted together and redrawn. After the chair was redrawn, it was then translated back to three dimensions.







Duplex
The Duplex is intended to challenge optical clarity through the use of black and white tone, layering, and shearing. Five boxes divide the interior program in an unexpectedly simple way. One unit is 3/5 of the entire volume, while the smaller single residence occupies the rest of the space. Soffits, floor steps, and irregular walls respond to the complexity of the building envelope. Tone, geometry, and pattern studies were performed in 2D to further understand oblique perceptions and complex readings of facades.










Interactive Surface
The Interactive Surface project aims to engage children with autistism spectrum disorder (ASD). The installation was proven to be a powerful agent for developing interpersonal skills, behavioral responses, and sensory feedback. In further understanding ASD, it was important to create a space that would allow for a broad range of interaction, for different levels of sensitivity and interests. The form is knitted with a flexible fabric that allows for pressing and pulling. Bubbles are projected onto the surface using a processing algorithm to enhance the engagement of a user and allow for a visible cause and effect scenario, in which the floating bubbles disappear as a fingertip reaches a certain depth and location. This interaction requires cooperation between children, balance, understanding of applied pressure, and recognition of a pattern.
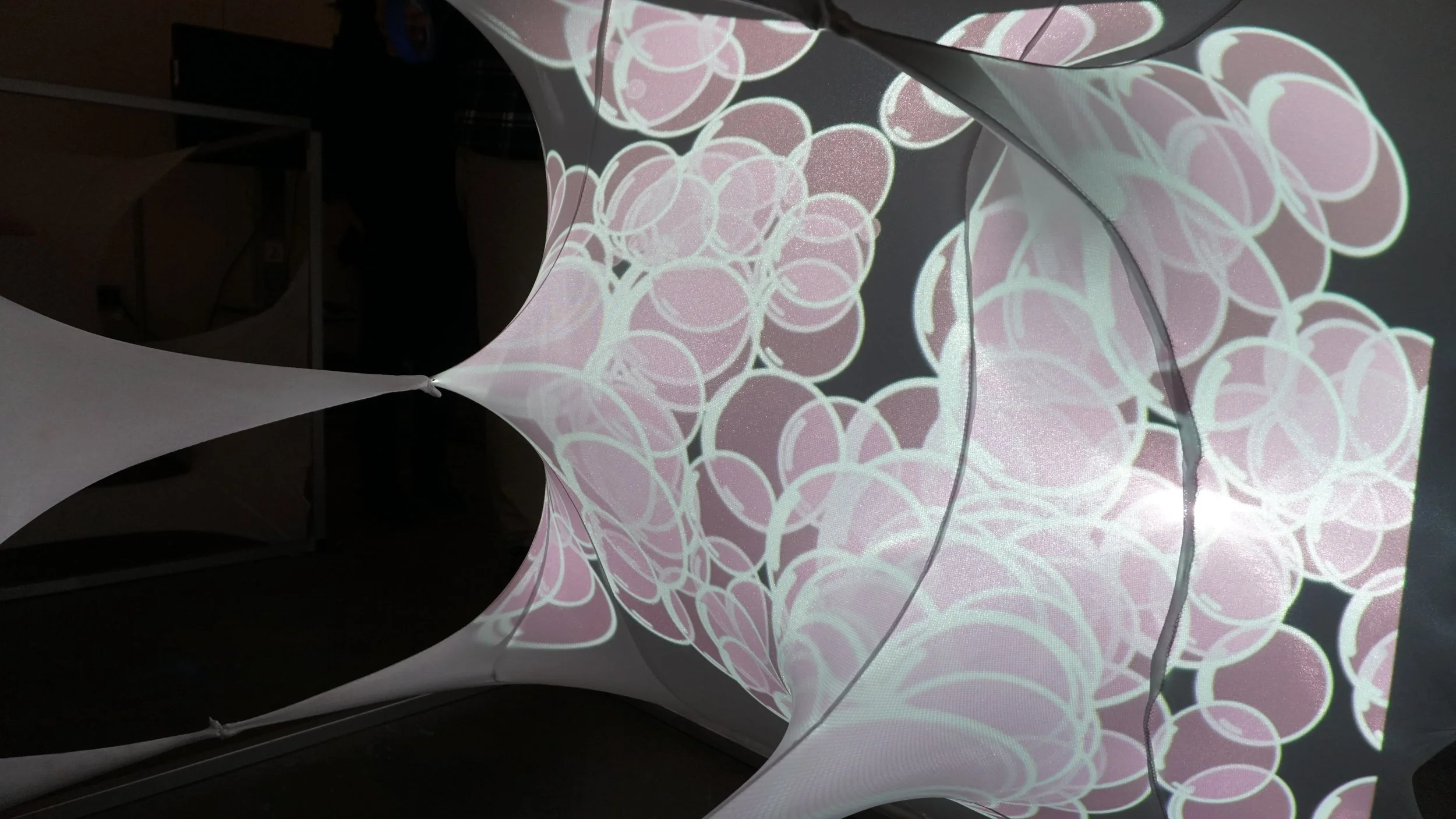




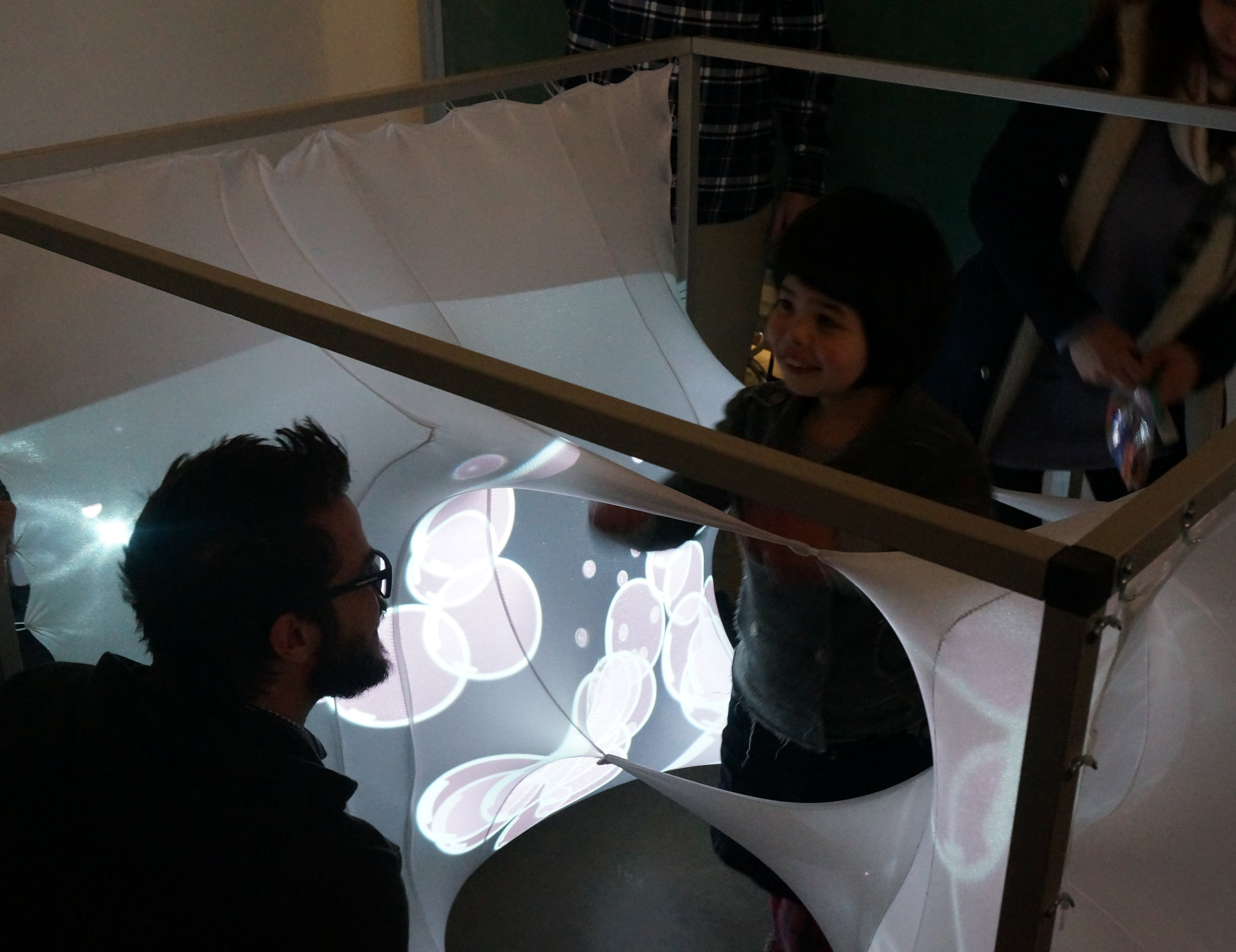





Delirious Facade
Becoming Digital is an experimental project at Taubman College run by Ellie Abrons and Adam Fure, investigating architecture's increasing impact on the digital world. During the workshop led by Toronto based firm LAMAS, building elevations were hybridized using Google's Deep Dream algorithm. From the digital image that was produced, new elevations were formed through careful readings of depth, shadow, and figures in the digital image.
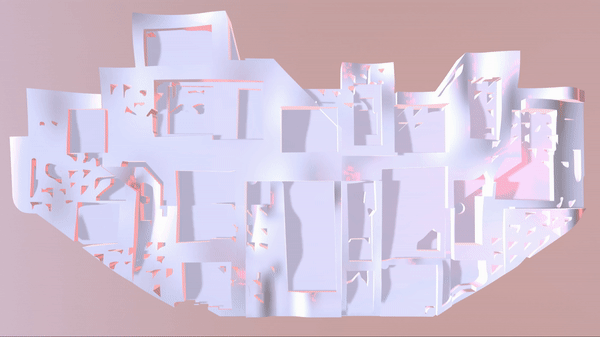
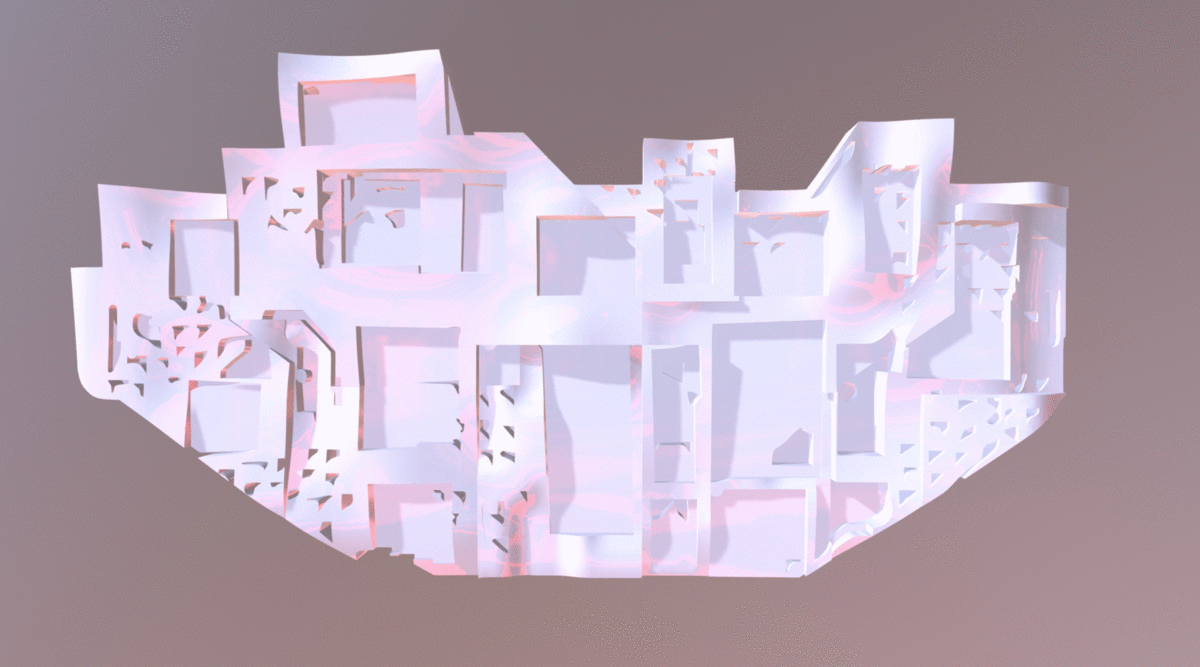
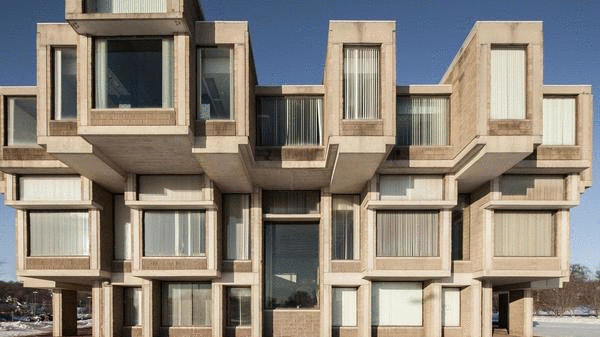

Robot Column
In creating this pillar, the movement known as Blobitecture was taken into account. The work tends to seek an organic, amoeba-shaped form, which was produced using rhino and then translated into a file that the Kuka Robot could process for wire-cutting.





Pool + Sand Bar
The Swimming Pool + Sand Bar is a field condition consisting of irregular figures that were formed from the intersection of two overlapping grids - a circle grid and square grid. The linear plinth acts as a magnet for which the central pools, sand pits and additional program lie. As you get further from the plinth, the pools become shallower, gradually vanishing into the ground.





Eisenman Study
This precedent study of Peter Eisenman’s House VI analyzes the fundamentals of spatial organization and formal ordering principles. The diagram reveals various layers to focus on grids, symmetry, planes, and simplified geometric form.The model focuses on Eisenman’s stair symmetry and orthogonal grid pattern, by using two different materials: brass and copper. These materials were soldered together in a way that the model can be flipped or rotated for a spatially dynamic investigation.
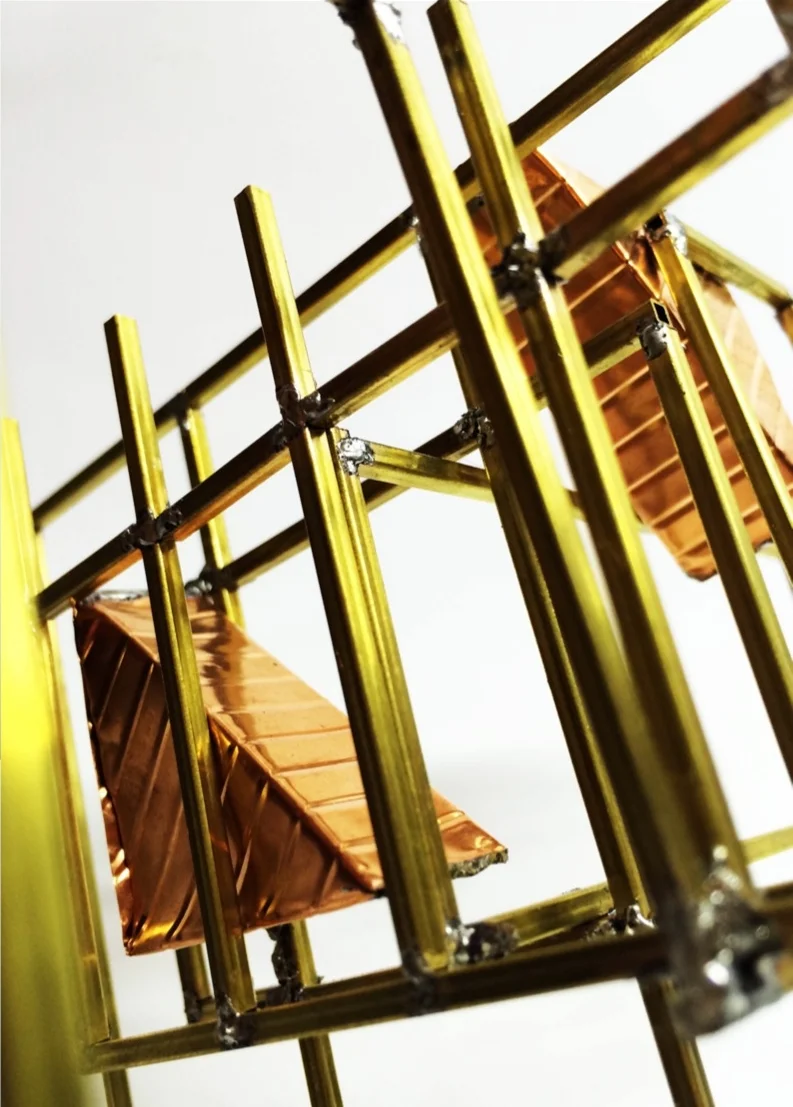




Double House Study
MVRDV’s Double House is carefully studied and diagrammed, and particularly the ribbon like division of the house which is diagrammed below to expose the folding method of several planes.
